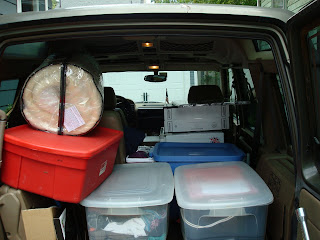We had wanted to go down and see Henry Hudson's Half Moon replica, but the day started grey and drizzly, then it started raining. I didn't expect the rain to give way, but it stopped raining for a bit and we decided to take a chance.
It looks awfully small to cross an ocean in, only 85 feet long on deck and 17 feet wide. If I lived back then, I would still be living in the old country.
I found the cutaway and more information on this web site Hudson River Maritime Museum. I love cutaways of ships. I once had a large format edition of Treasure Island which had a cutaway of the Hispanola. I spend hours planning expeditions using that ship. While we are on the subject of Treasure Island, my favorite character is Billy Bones as played by Billy Connely in the Muppets Treasure Island movie.
The open window is part of the Officers Cabin and I think the shield from the City of Amsterdam's Coat of Arms above the half moon might open to give the Captain's cabin ventilation.
Two cannon ports and the rudder, the diesel engine exhust can be seen to the right of the right hatch.
Below the main deck was the Oerlop Deck. It was the main living and working deck when the weather was bad. This deck has the cannon ports, the lower capstan winch used to raise and lower the anchor and the rudder. Originally, the height of the whole deck was 4 feet, but the replica had a section of the floor lowered to make it more accessible for tourists. Also, ladders would have been used in place of the steps. This first photo is looking towards the front of the ship.
In this photo we are looking towards the rear of the ship(aft). In the foreground you can see the capstan winch and in the background you can see the rudder mechanisms.
This hatch on the Oerlop Deck leads down to the hold. Normally the hold held provisions and items for trade, currently the hold has updated facilities like a modern galley, additional sleeping areas and a diesel engine.
Two photos of the main mast
This is the Officer's cabin on the main deck. Since there were several officiers on board, they worked in shifts and there was limited space, the Officers had to take turns using the beds. The term "Hot Bunk" us commonly used to define this practice.
 Behind the blue fabric is the Captain's cabin which is located on the quarter deck.
Behind the blue fabric is the Captain's cabin which is located on the quarter deck.The ship had 6 Cannons: 2 starboard, 2 larboard and 2 stern chasers.
We also visited the Waterpod. Here is further information about the Waterpod Project. The barge has 4 "artists" living aboard. They recycle grey water, have a composting toilet, cook with a fuel efficient rocket stove, grow their own vegetables, smoke hand rolled cigarettes and have chickens. In fact they think everyone should have chickens. They currently had their winter crops planted, since they had gone through most of their summer crops feeding large groups. They don't mind getting donations of food.













































